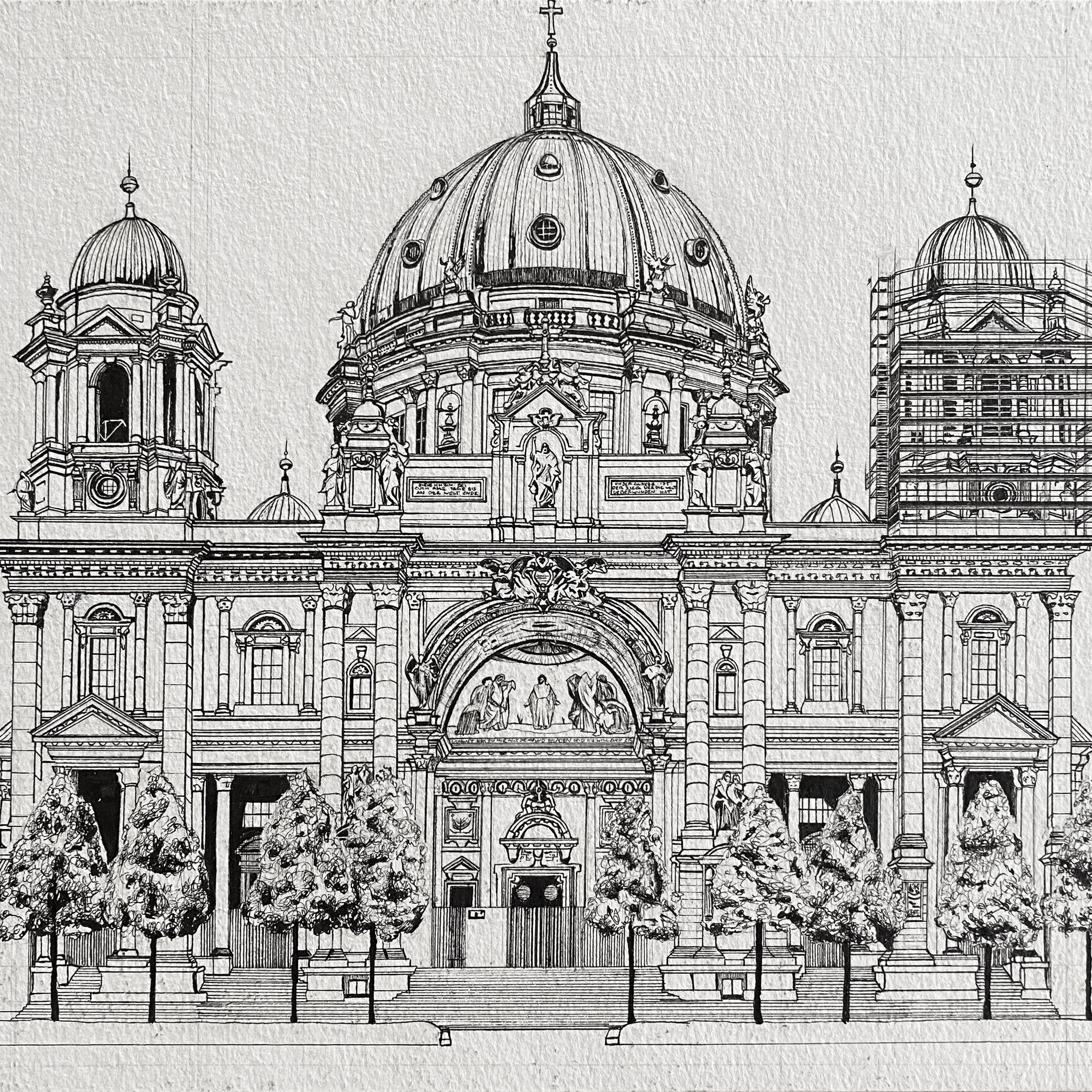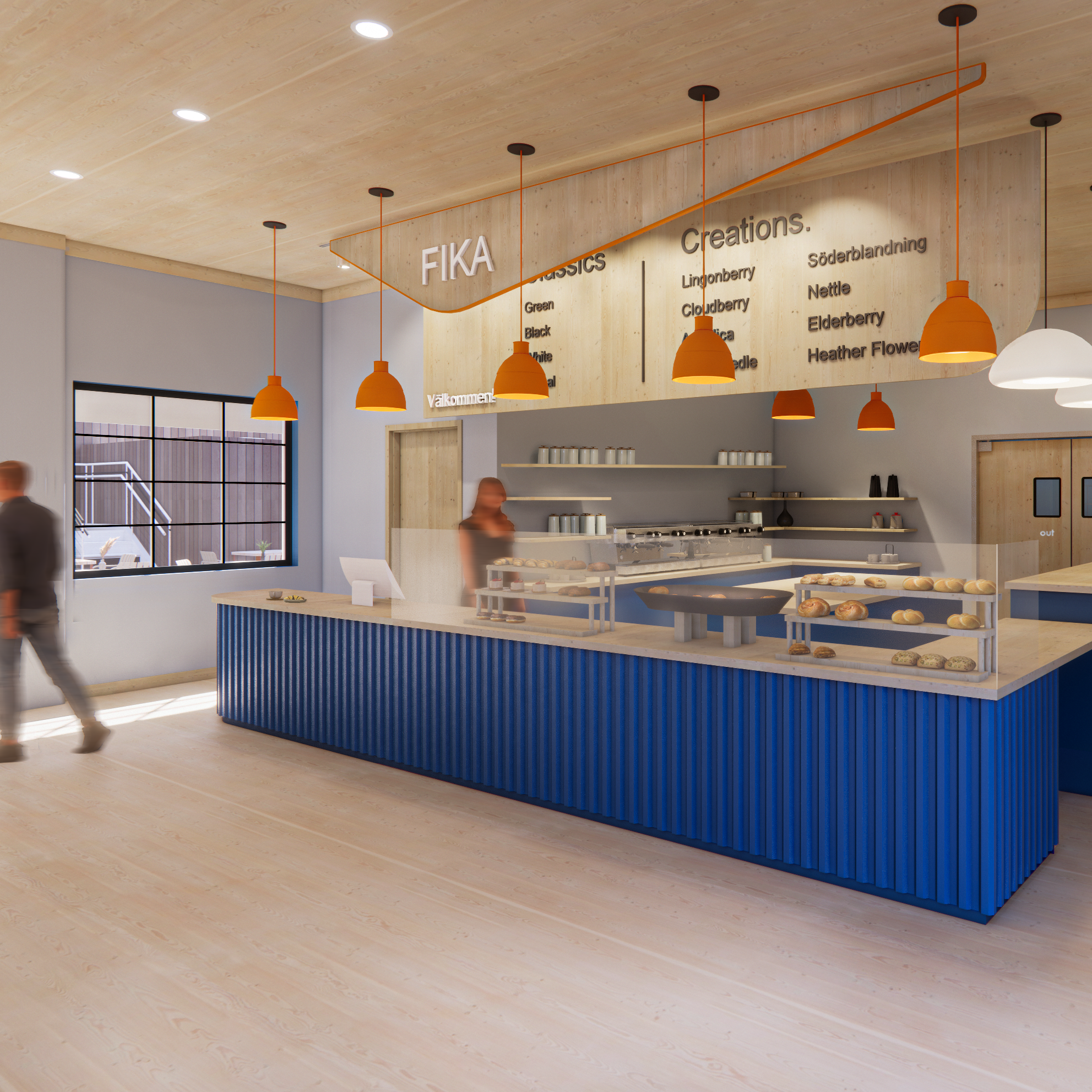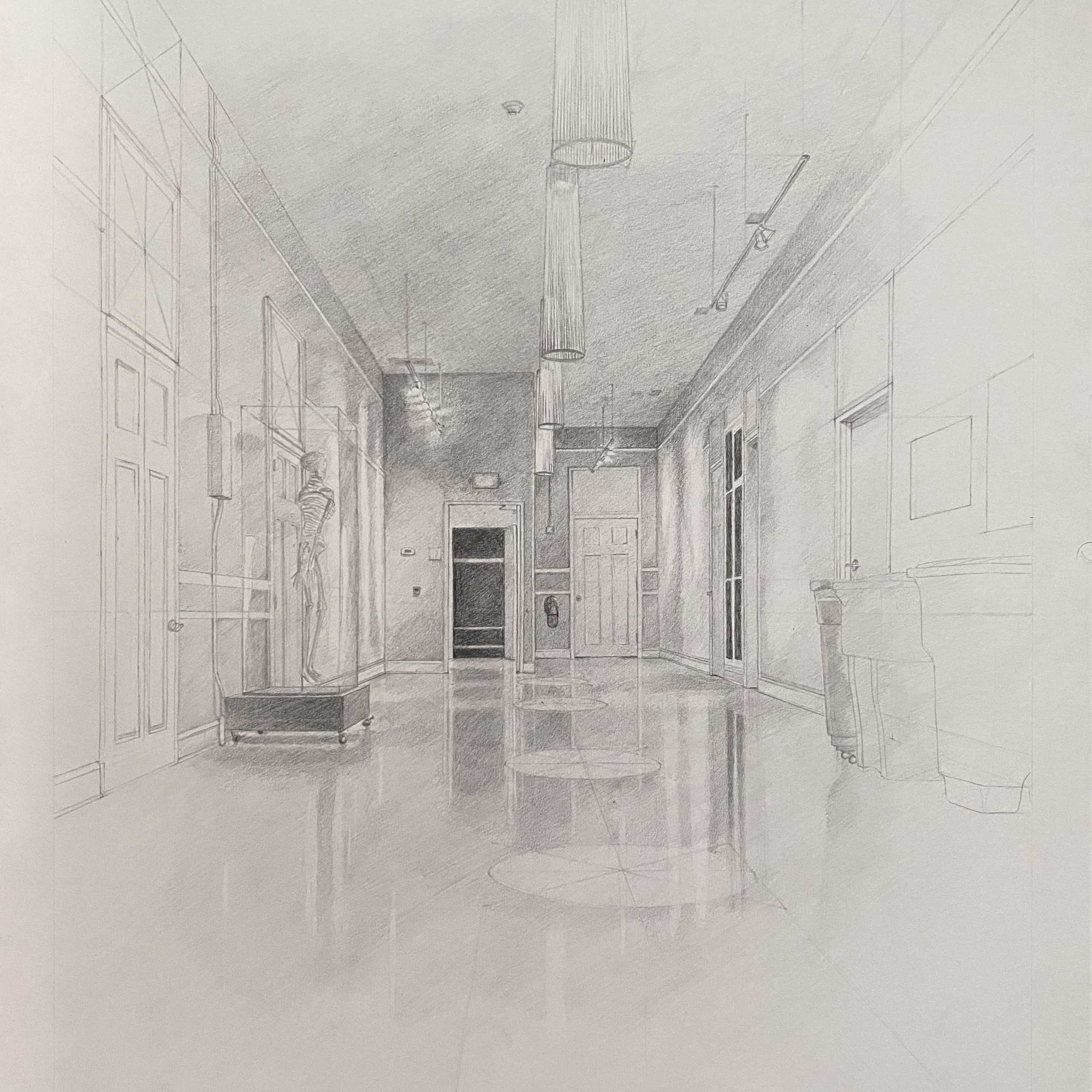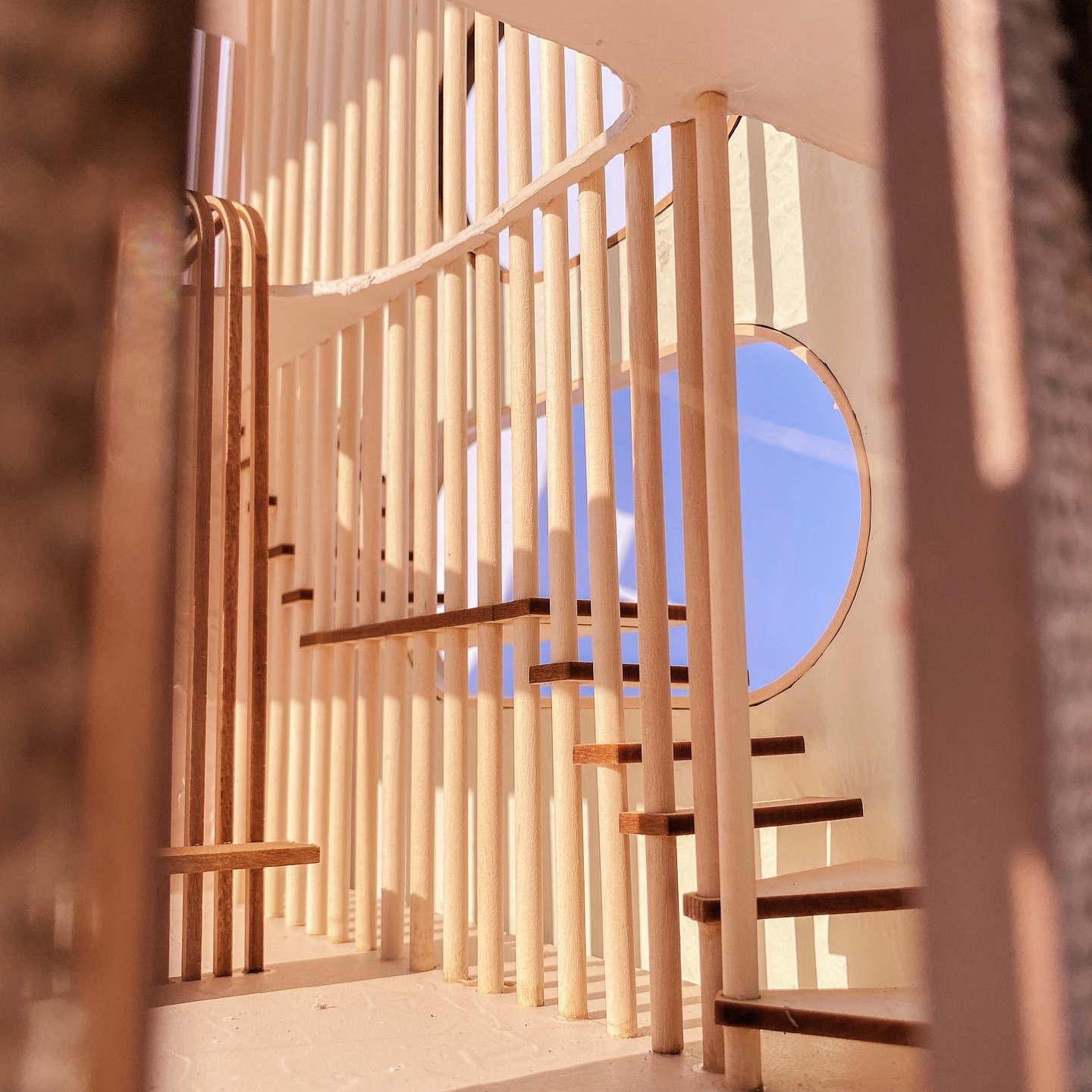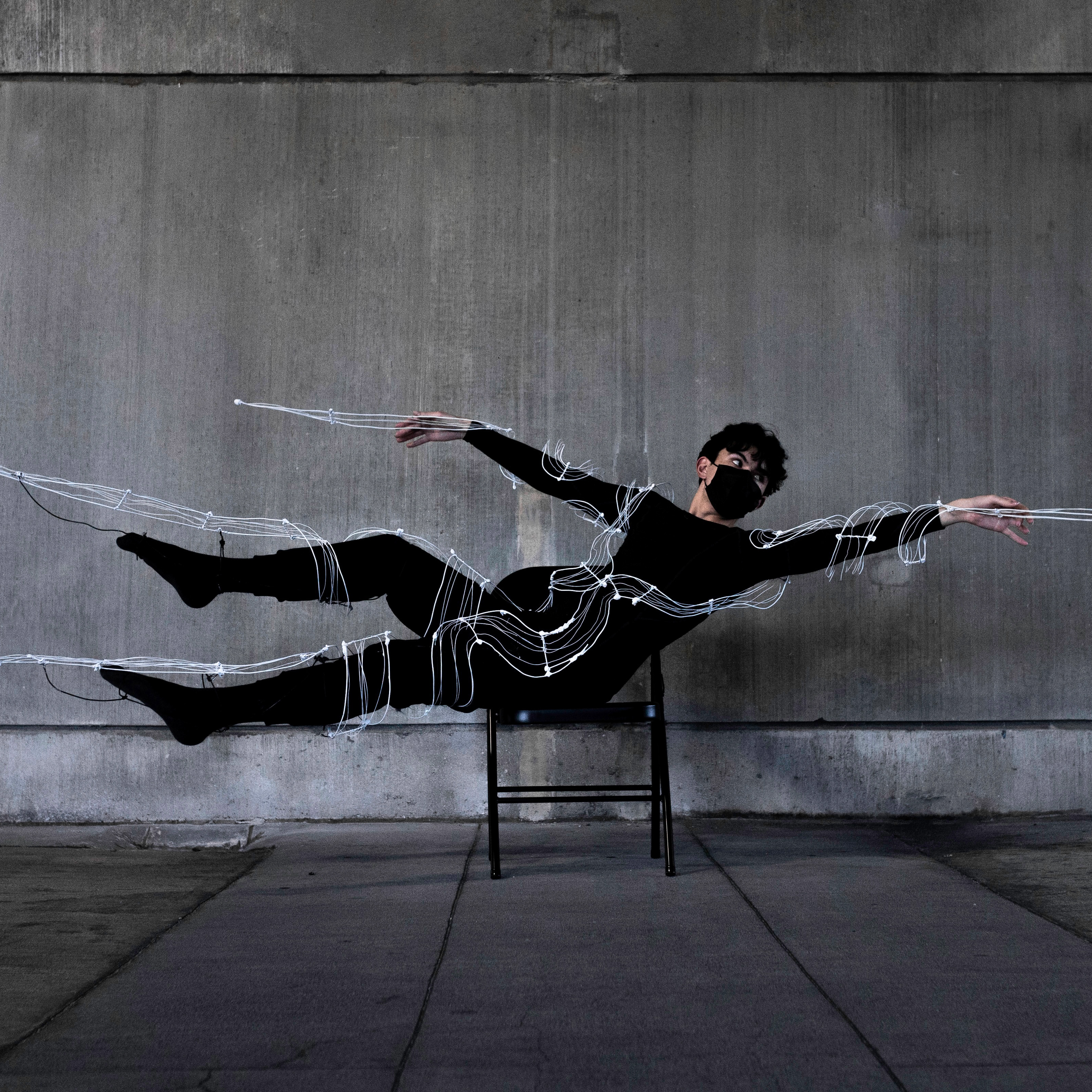Welcome to SmarterX.
Data for Sustainability.
Commercial Office | 2024
Concept
A deep fresh breath.
The first feeling encountered when entering SmarterX’s haven of community and nature.
One is immediately given the sense of elevation, like the best version of yourself just entered the building.
The first feeling encountered when entering SmarterX’s haven of community and nature.
One is immediately given the sense of elevation, like the best version of yourself just entered the building.
SmarterX’s employees all have one thing in common: a love for our planet. The office environment will reflect this love, bringing the outdoor elements inside.
Spatially, the design will unite an evolving company across all hierarchical positions.
Entry
a. Parti design form reflected in reception desk
b. Commercial grade cork covering ceiling and walls for acoustics
- Vertical pattern elevates the eye, bringing in
design concept
b. Commercial grade cork covering ceiling and walls for acoustics
- Vertical pattern elevates the eye, bringing in
design concept
Second Floor Open Office
a. Repeated house forms enclose the area for a more comfortable environment
b. Alternating cork and plank flooring breaks up length of overall space
c. Planters above pipes are cared for via irrigation system and recessed grow lights
d. BuzziShade acoustic luminaires provide acoustic support and task lighting
b. Alternating cork and plank flooring breaks up length of overall space
c. Planters above pipes are cared for via irrigation system and recessed grow lights
d. BuzziShade acoustic luminaires provide acoustic support and task lighting
________________________________________
____________________________
First Floor Open Office
a. Repurposed shipping pallets were originally incorporated in SmarterX’s headquarters as tables. Here, as floating islands.
b. Felt desk screens are topped with glass for visibility without excessive noise
c. Plantage is accessible from second story and all plant clusters have an absorbant base material to prevent dripping or moisture leaks
b. Felt desk screens are topped with glass for visibility without excessive noise
c. Plantage is accessible from second story and all plant clusters have an absorbant base material to prevent dripping or moisture leaks
Dining Space
a. Commercial-grade cork on walls and ceiling for acoustic support
b. Tarkett homogenous rubber flooring for natural texture, acoustics, and sustainability
c. Wood louver partition for privatized visibility during
exit, not entry.
The Jungle
a. Treated hardwood flooring with similar shape as parti design form
b. Coves fit with illuminated parametric coverings, acoustic panels, and highly textured partition walls for an earthly feel
c. All plantage is positioned under central skylights for adequate indirect daylight. Supplemental artificial light provided where needed
b. Coves fit with illuminated parametric coverings, acoustic panels, and highly textured partition walls for an earthly feel
c. All plantage is positioned under central skylights for adequate indirect daylight. Supplemental artificial light provided where needed
_____________________________________________
_______________________________
Conference Room 3
a. Commercial-grade cork on walls and ceiling for visual texture and acoustic properties
b. ACT ceiling allows for maintenance access
c. ACT ceiling is flanked by linear cork, slightly illuminated with LED strip lighting
b. ACT ceiling allows for maintenance access
c. ACT ceiling is flanked by linear cork, slightly illuminated with LED strip lighting
Spatial Planning
First Floor
Second Floor



